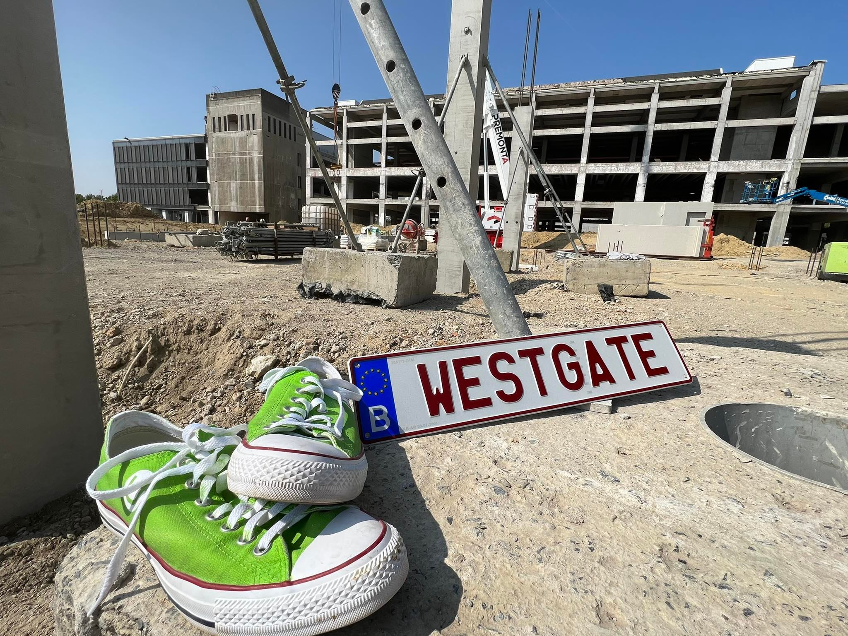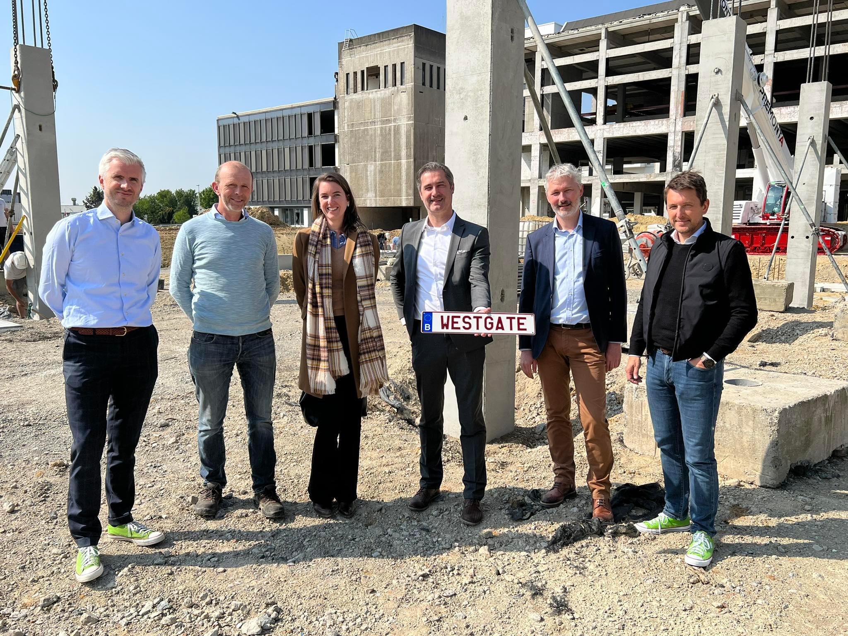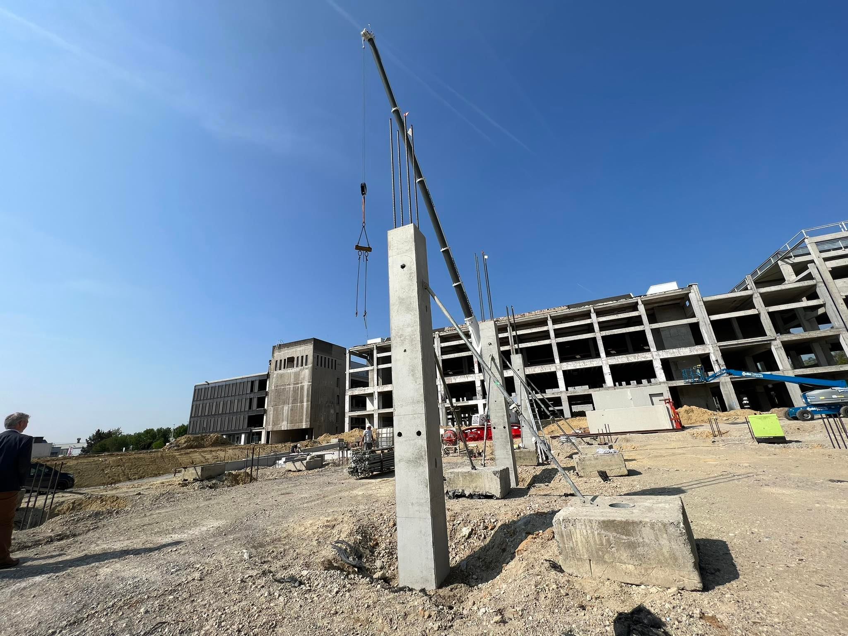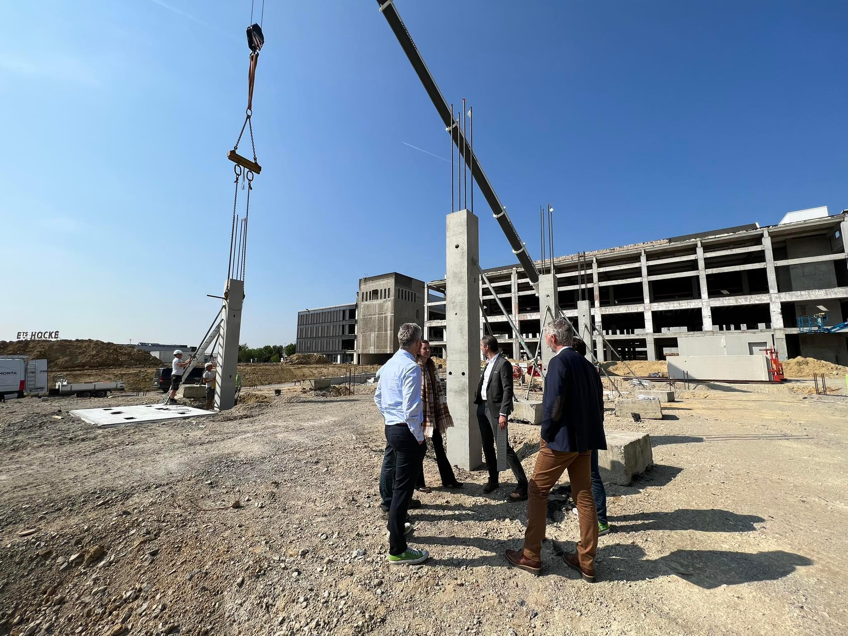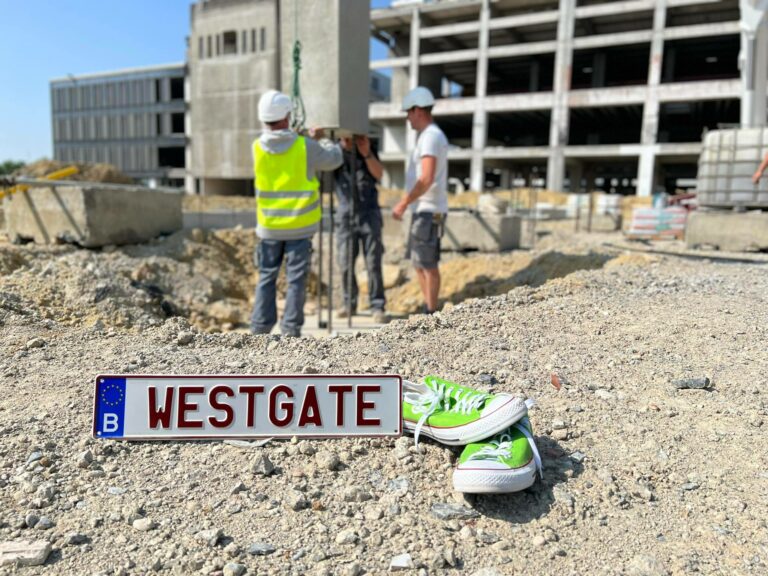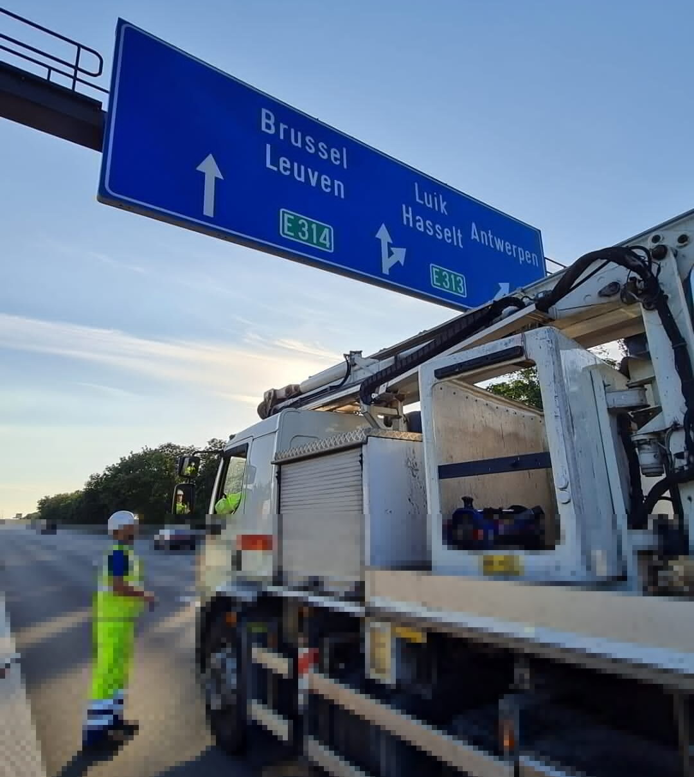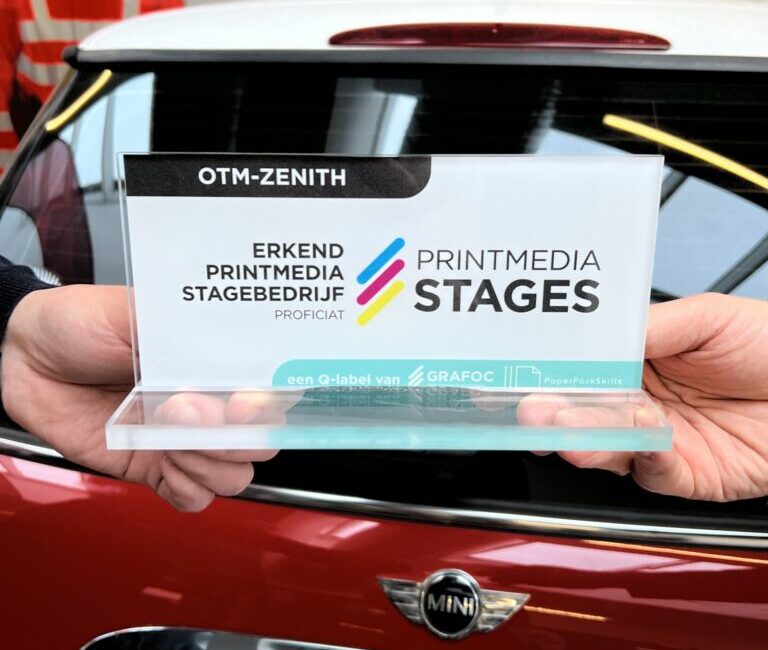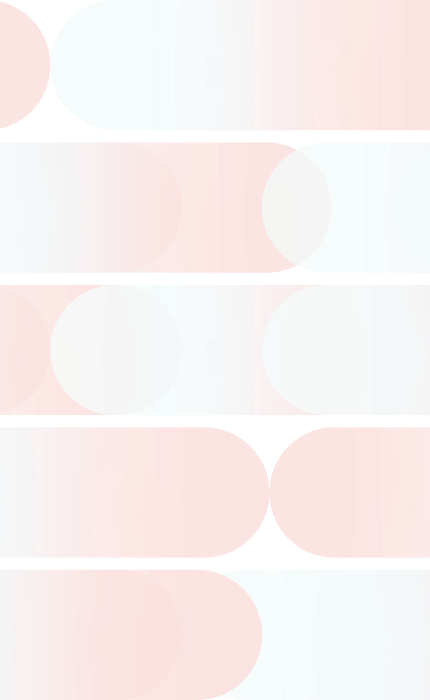- Author
- Dries
- Date
- 28.04.2022
- Reading time
- 4 minutes
The first stone, or rather pillar, sticks into the ground and so the start of our new building has begun. Zenith Graphics is building its future with its renovated offices and logistics center and has opted for the lively business park ‘West Gate’ in the Gossetlaan in Groot-Bijgaarden.
west gate
We have deliberately chosen to settle in the middle of a bustling business campus. In this way we want to achieve more cross-pollination and to be an attractive employer that pays attention to sustainable entrepreneurship. We also have a link with our new location, because the printing works of one of the largest Belgian newspapers used to be on these grounds. In this way, the site retains its foundation.
production
The building will be built in height so that we take up as little ground space as possible with a production capacity of more than 6000m2. This seems obvious, but it is quite an exercise to coordinate the logistics flow with production spread over 2 floors and this in the most efficient way possible. As a company, we therefore make enormous efforts to achieve this. The ground floor will mainly house the warehouse and the production of the license plate, while the printing activities will be on the first floor. The products are moved via elevator cabinets that are no less than 10 meters high.
At the same time, it is an obvious choice in the spirit of the times and in the context of our own ambition to pursue sustainable entrepreneurship as much as possible.
In addition, all company cars ordered from 2022 will be electric or hybrid, for which we provide infrastructure with charging stations, including public charging stations.
In addition, all company cars ordered from 2022 will be electric or hybrid, for which we provide infrastructure with charging stations, including public charging stations. Because we also provide our own delivery route to and from our warehouse, it will also be a huge improvement for our customers and suppliers.
BEN building
Besides the fact that we organize ourselves in height, it will also be a BEN (almost energy neutral) building. For example, solar panels will be installed, rainwater will be recovered as much as possible and all office spaces will be fitted with climate ceilings for heating.
The building will also be constructed in a modular and circular manner, which means that material can be recycled or reused in the event of any renovations.
For the well-being of our employees, we will work with acoustic panels and soundproof windows. It will already be a vibrant workplace and at the same time a nice meeting place.
The move to our new headquarters is a fantastic opportunity for the company. Our services will now be even more coordinated, the flow will be more efficient. With this project we have all the ingredients to stay at the top as a company and of course to continue to grow in range and capacity without compromising on quality and service. Thanks to our project partner ‘Futurn’, who has drawn up this progressive project together with us and will steer it in the right direction.
